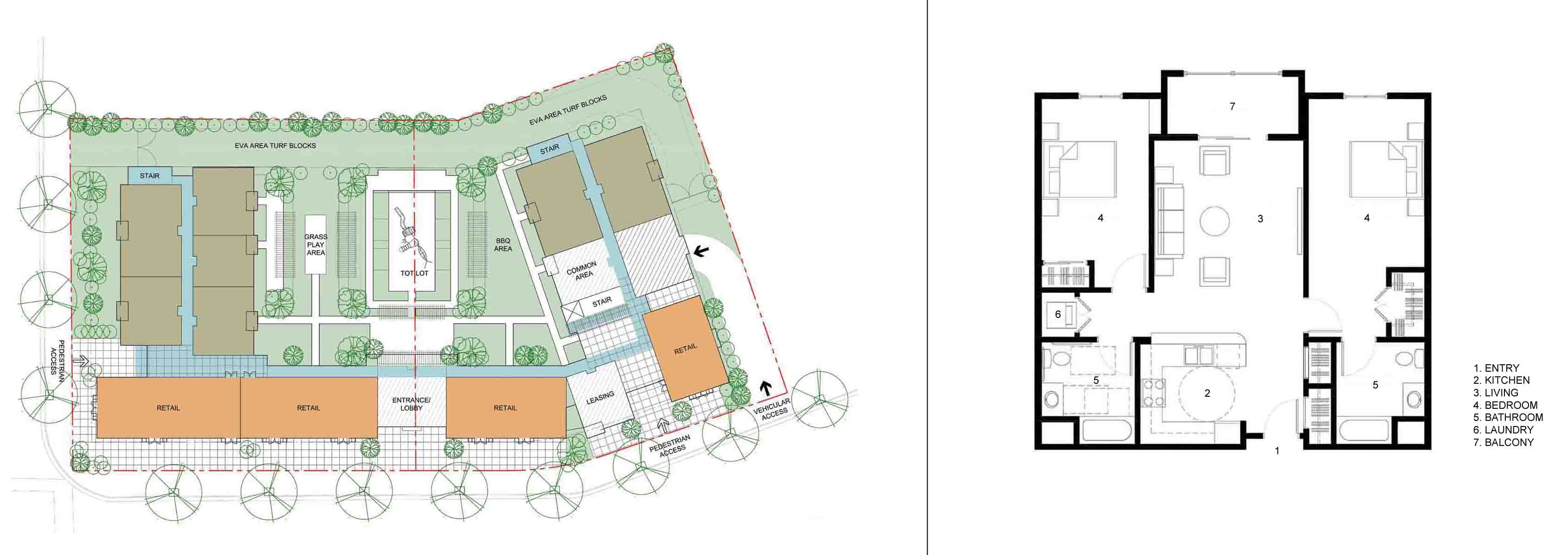|
PROJECTDESIGNTEAM |
||||||
| Space
Planning: At first glance it may appear simple to just list and cluster together all the spaces needed for a project, along with their respective sizes and arrive at a total square footage requirement; however, additional space needs to be allocated to account for hallways, circulation paths, services, utilities, etc. This can vary dramatically depending on how efficient a layout is accomplished within a given building/unit footprint. PDT is well known for their ability to engineer efficient spaces and circulation while drastically reducing unprofitable and redundant "dead" square footage. |
||||||
